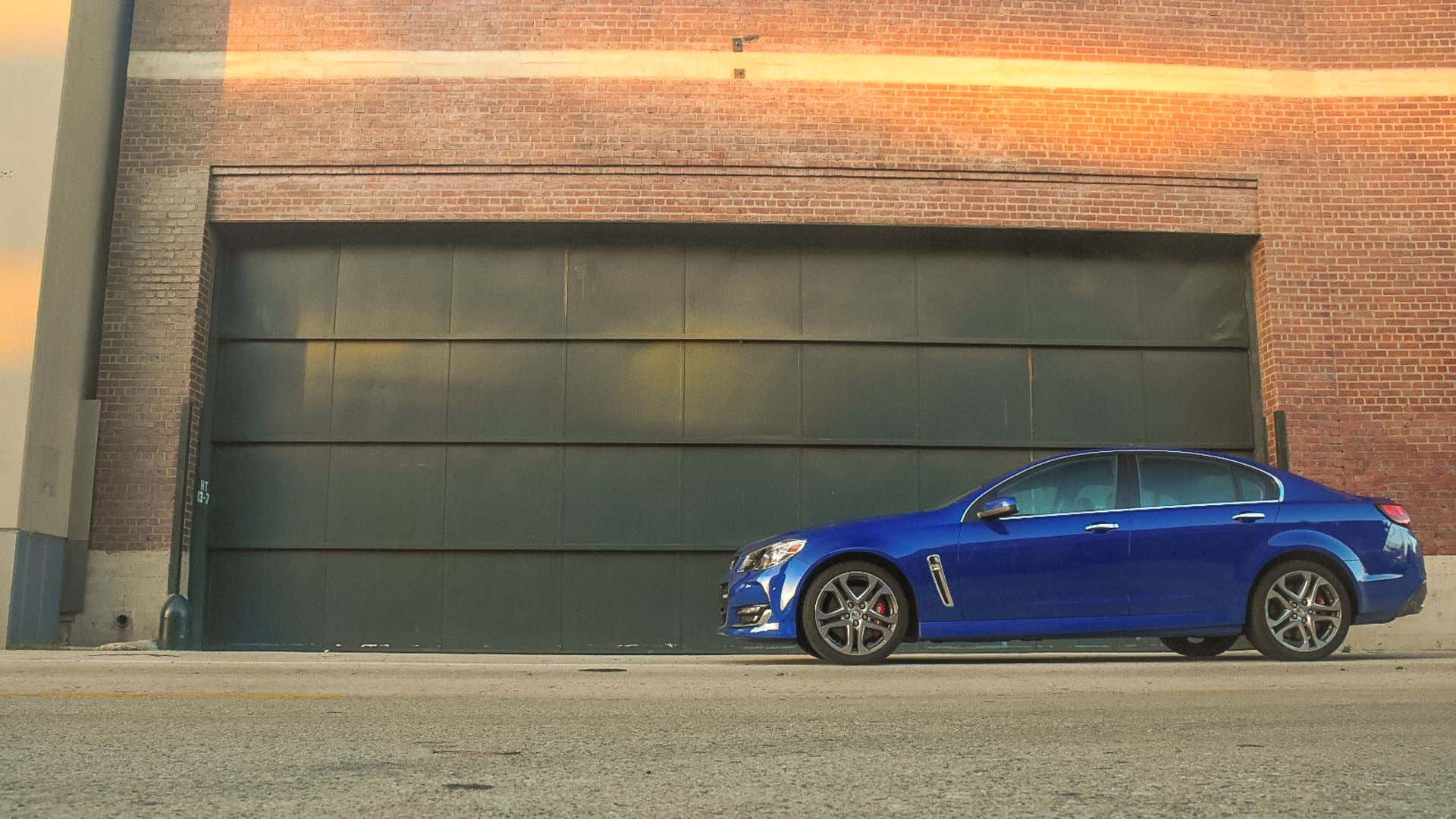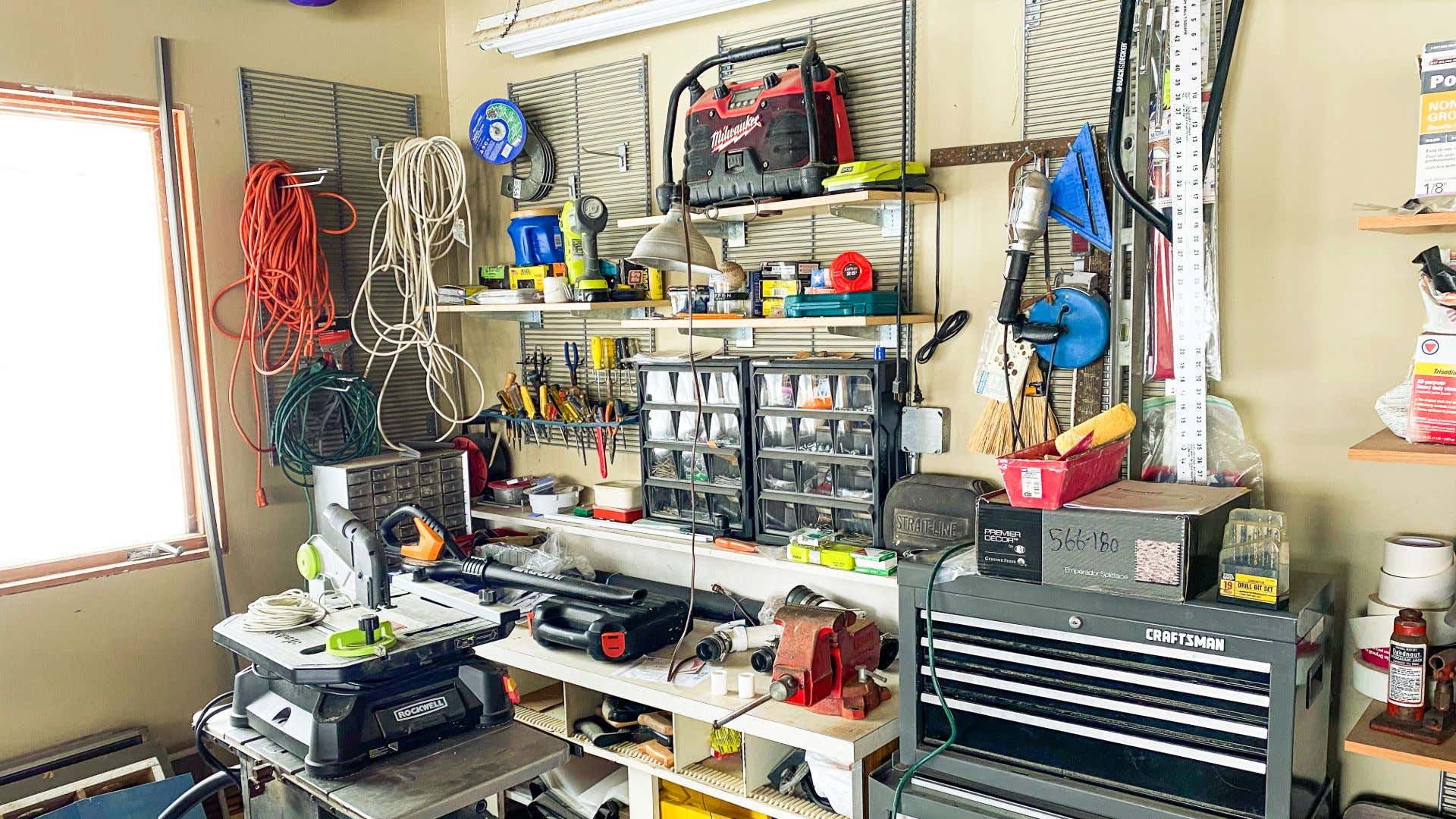Disclaimer: The Drive has partnered with our friends at Bob Vila for a handful of car-related syndicated articles we think you all will enjoy. Although we know everything lying in the bowels of an internal combustion engine and more, Bob Vila’s brilliance extends to all things home and garage-related, a spot where our knowledge leans on the legend of Duct Tape more than anything else. Ready to learn from the O.G. DIYer?
To some, a garage is much more than a place to park the car and store junk. To the car enthusiast, it is a nerve center with a lift, a wash and wax station, and cabinetry for an extensive supply of tools; to the carpenter, it is a woodworking shop with a table saw, a ventilation system, and workbenches to detail out the latest project. It is a place for the guys to hang out. It is the tool type’s equivalent of a gourmet kitchen.
“People spend thousands of dollars on their kitchens, as a place to cook, congregate, and for a certain level of comfort,” says Steve D’Gerolamo, founder and owner of The Ultimate Garage. So why not garages? Beyond the basics of four walls and roof, a garage workshop becomes a second home for the enthusiast—housing tools, toys, workstations, and more. So it’s little wonder that the garage of old is getting one serious makeover.
A blue Chevy SS.
Garage Basics
A new garage construction project requires the same basic considerations as a new home construction project—site preparation, permits, foundation work, framing, roofing, and mechanicals. Most garages rest on slabs, but any drainage system for a mechanic’s workshop will require more extensive excavation, foundation work, and filter systems for oil and grease. Knowing how the space will be used prior to breaking ground is essential.
Space is crucial for any garage workspace. A good rule of thumb is to have at least 13 to 15 feet of garage width per car. The old days of 20-foot-by-20-foot two-car garages are gone; today’s SUVs span seven feet in width with excess room for the opening of doors. D’Gerolamo likes to see at least 22 to 26 feet of depth, which allows space for front wall storage and workbenches. Ceiling height is usually restricted by town regulation, but need not exceed 12 feet to accommodate most lifts. If a lift is not part of the plan, a ceiling of that height would be superfluous and unused. Excess space also means higher heating and cooling costs.
Interior Basics
Counters, cabinets, plumbing, electricity, lighting, heating, cooling, flooring, and ventilation make up the basics. Lighting and electricity are a universal must—storage and workbench space, too. A sink and bathroom keep the space and cleanup self-contained so that enthusiasts need not track their projects into the house. A powerful water supply should be on the list for any inside washing and waxing.
Once basic needs are met, fancy stuff can go in as the budget allows. For example, a two-post full hydraulic lift is to the moonlighting mechanic what a 48-inch gas stove with dual ovens is to the gourmet cook. If you need it, plan for it. Computers are in the kitchen, why not one in the workshop?
Garage Design and Planning
Design your garage workshop to meet current and future needs. Not everything needs to go in immediately, but a wash-and-wax station for the cars is useless if the plumbing is not in place. Think features, then plan for the utilities and mechanicals to handle them. An architect can help with designs, features, layouts, and blueprints. A consultant like D’Gerolamo can help you locate and accommodate accessories like lifts and storage.
Of course the garage—attached or detached—should integrate with the actual home. A monstrosity of a garage that sticks out like a sore thumb will likely have a negative impact on resale of the home. Local regulations may include setbacks that limit square footage, maximum building height requirements, and a limit on the number of garage doors or bays.
The good news, according to D’Gerolamo, is that “most towns don’t know how to tax, assess, and govern high-end garages.” This gray area means that this hot home item may be under-assessed but highly valued when it comes time to sell.
A normal garage.
Plan for Future Garage Features
Local restrictions, budget, and one’s imagination are the only limiting factors when it comes to building new or converting an existing space to make the ultimate garage workshop.
“The sky can really be the limit,” says D’Gerolamo, who is currently working with a client on a 3,500-square-foot subterranean garage that will feature, among other things, a “clean agent” fire-suppression system comparable to the one used in the Louvre Museum in Paris and a fume exhaust system designed by the engineers responsible for the exhaust system used in the Holland Tunnel between New York and New Jersey. Few homeowners will have the wallet to afford such amenities in their workshops, but dreaming will get you partway there.
Plan for the sky and purchase and install it bit by bit, experts advise. Look at trends and be forward-thinking. “I am outfitting my own ultimate garage with all the latest and greatest technology,” says D’Gerolamo, who is in the process of completing his own ultimate garage to showcase online. D’Gerolamo’s garage even includes a charging station for an electric car complete with an interlocked fume extraction system for battery vapors, anticipating widespread future use of environmentally friendly autos. He has installed a garage weather station, where the inside temperature, humidity, and pressure can be anticipated and controlled.
But like many who dream of their own ultimate garage workshops, D’Gerolamo understands that all accessories can’t go in at once. If the space is there and all the utilities are in place, the workshop can be completed over time. “As long as you do the right planning, you can buy it later,” he says.
The Bottom Line
Let’s face it, everyone wants to know the cost, but calculating a final price is not so simple. Much depends on space, utilities, construction materials, and how the workshop will be detailed. Basic new garage construction ranges from $30 to $55 for lumber and masonry. But that’s just the shell. Metal garage kits can lower the cost to $11 to $16 per square foot, but it’s best to talk to an architect to detail your needs and review building codes.
Keep in mind, too, that these figures do not include costs for tools and accessories. A high-end, 1,500-square-foot new garage with all the trimmings might go for $150,000. D’Gerolamo points to one 20-foot-by-20-foot makeover that included new lighting, flooring, ventilation, and tools that cost around $75,000. For every feature included in a garage, however, there will be a range of prices, from the garage doors to the storage cabinets. So dream big, do research, and get your plans ready.
Garage Workshop Scenarios
Classic Car Aficionado
Steve took his old attached one-car garage and transformed it in 1998 into a two-story, two-bay, four-car garage measuring 36 feet by 30 feet. One slot is used for his wife’s commuter vehicle, and the other three house-finished muscle cars and restoration project cars. A devoted AMX and Javelin lover, Steve also buys used cars, stripping them down and reselling the parts.
His current collection of muscle cars includes a ’69 and ’70 Javelin, a ’68 and ’69 AMX and a ’67 Redol convertible. Workshop activities include washing, waxing, mechanic and maintenance work on daily driver cars, and mechanic work on and rebuilding of Steve’s vintage cars. The second floor of the attached two-bay structure features an entertainment room with TV, sound system, pool table, and more.
Steve’s garage boasts two propane heat zones to ensure a warm car on those cold Vermont mornings and a warm mechanic when temperatures take a dive. The total cost of the garage project was $25,000.
Stock Car Racer
Dave took his circa 1910 original horse barn and converted it into a garage workshop for his stock car, which he races professionally on the ACT Late Model Tour circuit. Dave raised the barn to replace the rotted sill plate and remove old concrete, before constructing a new pressure-treated sill and pouring a new floor for the garage.
This elevated the ceiling to 9 feet, allowing for a small four-foot lift for cars. Stock car work needs to be precise, so the new floor had to be perfectly flat. Dave decided to make half the garage flat surface and the other half sloped to a floor drain and sand trap installed with the new foundation. No space was added to the original footprint, so no permit was required.
The total cost of the project was around $40,000 to $50,000, which included the foundation work, insulation, rewiring, and new yellow clapboards. The total space measures 40 feet by 20 feet, with each bay extending two cars deep. Extras include a 12-foot workbench, an exhaust fan for fume extraction, and a hot-air furnace.
Car Mechanic
When Larry built his detached two-car garage in 1985 he knew that the workshop space would be home to his auto-mechanic business. Larry is a General Motors mechanic by day, with a home business doing automotive and collision repair work from 5 PM on.
Good lighting and a full-size hydraulic lift give Larry access to the underside of his clients’ cars. A wraparound workbench with the full complement of mechanic’s tools line the walls of the workshop, and an extended storage and utility room in the back of the workshop allows for greater working space.
Larry contracted Pro-Line Garage to oversee the construction. They built the foundation and walls and installed windows and doors for $7,500. Larry installed the wiring, heat, and water himself. The garage workshop space measures 30 feet by 30 feet, but in 1990 Larry added an additional 10-foot-by-20-foot tool/utility room off the back.
Let’s Talk, Comment Below To Talk With The Drive’s Editors!
We’re here to be expert guides in everything How-To related. Use us, compliment us, yell at us. Comment below and let’s talk! You can also shout at us on Twitter or Instagram, here are our profiles.
Jonathon Klein: Twitter (@jonathon.klein), Instagram (@jonathon_klein)
Tony Markovich: Twitter (@T_Marko), Instagram (@t_marko)
Chris Teague: Twitter (@TeagueDrives), Instagram (@TeagueDrives)
Got a question? Got a pro tip? Send us a note: [email protected]
RELATED
10 Steps to Get Your Garage Ready for Winter
Winter is here.READ NOW
RELATED
How To Insulate a Garage
A warm garage makes for a happy mechanic.READ NOW
RELATED
Repairing a Driveway? The Right Solution for Every Surface
Restore your home’s curb appeal by repairing your asphalt, concrete, or gravel driveway.READ NOW
RELATED
Hands-On Review: The Best Garage Heaters to Let You Wrench All Winter
Get a garage heater before winter freezes you out of your garageREAD NOW
RELATED
What’s The One Tool You Can’t Live Without In Your Garage?
We all have our favorite wrench or socket set, so what’s yours?READ NOW
Source: Read Full Article


